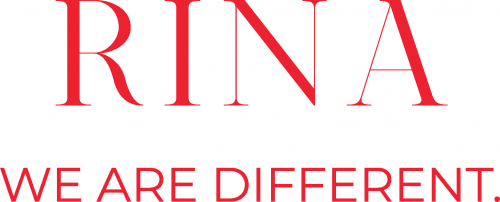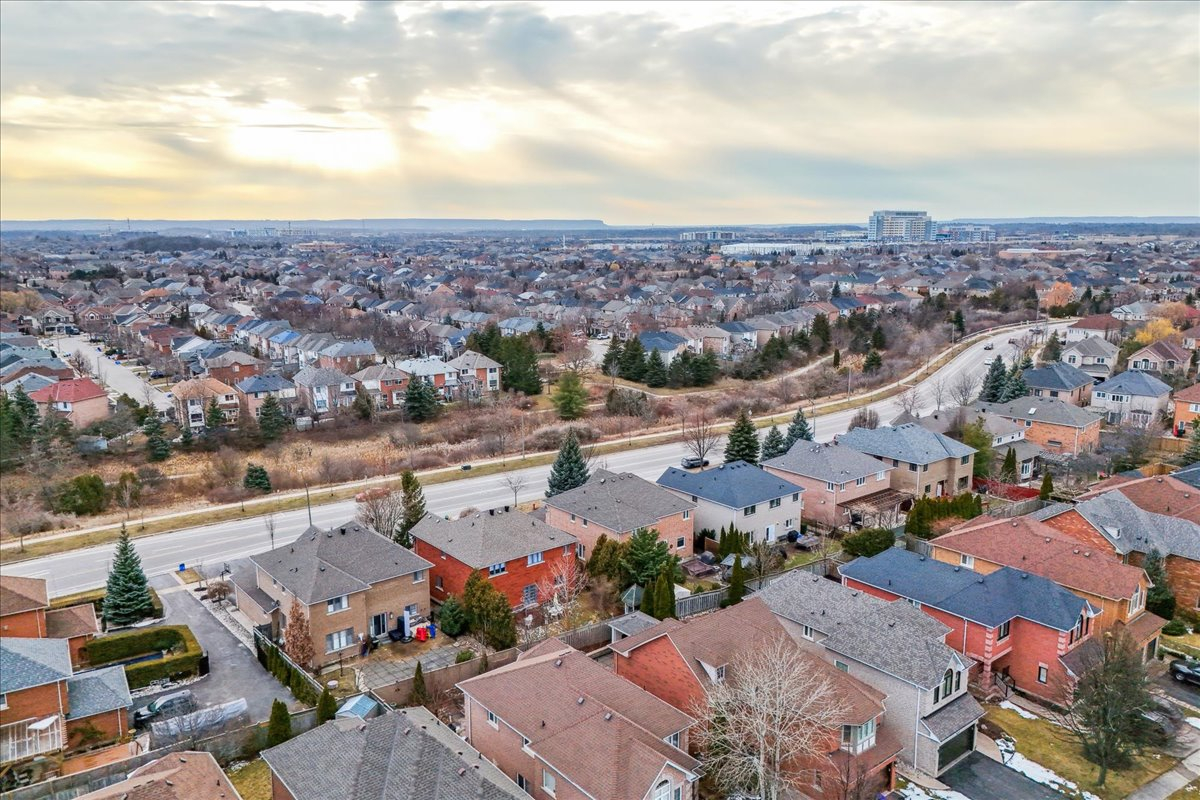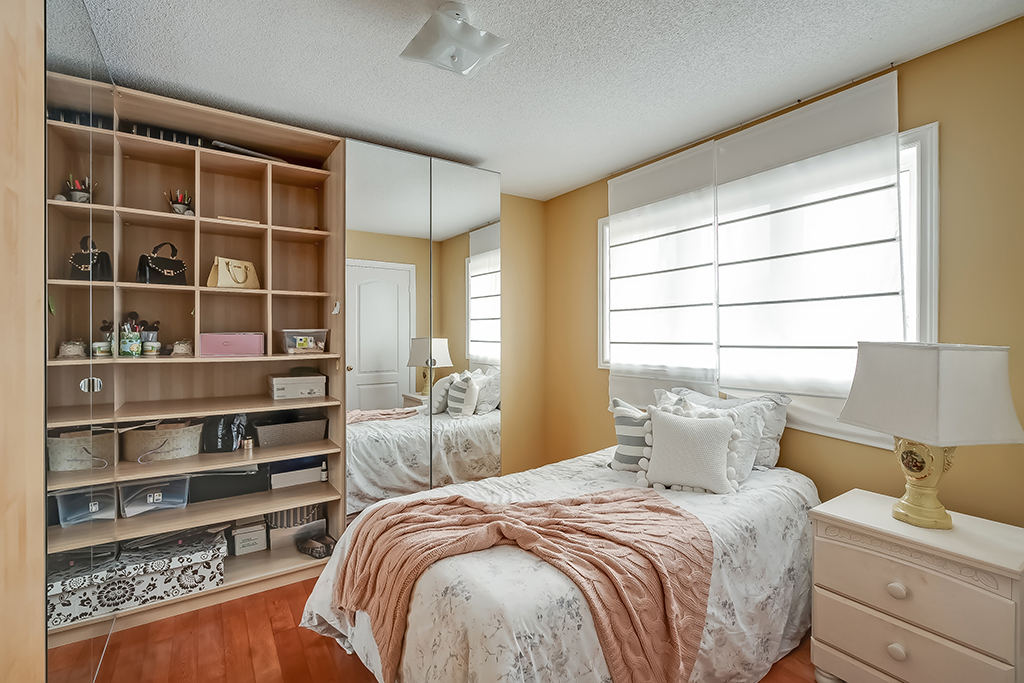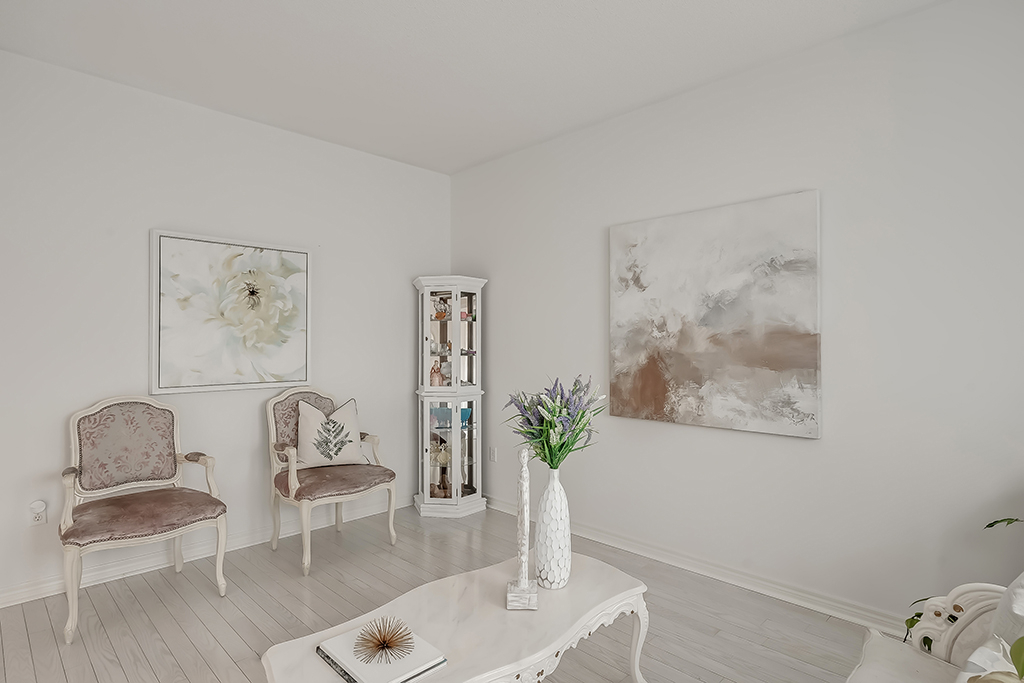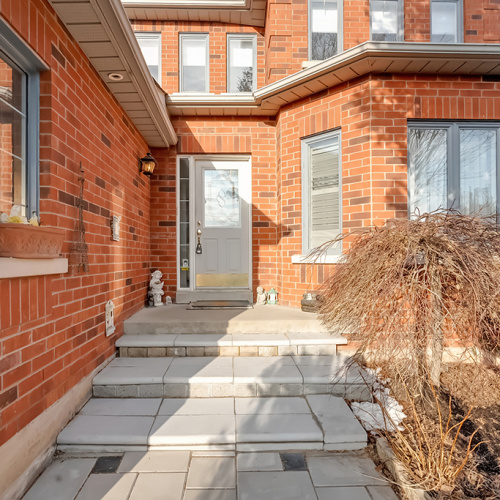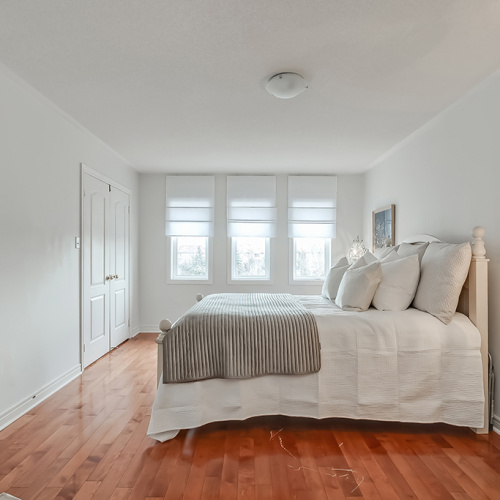Description
Set your sights on this gorgeous 4+1 bedroom, 3.5 bath home in popular Westoak Trails. With approximately 2806 sq ft of thoughtfully designed living space + a professionally finished basement you’ll have plenty of room for daily life & entertaining. Extensive landscaping adds to the curb appeal & the delightful private backyard is fully fenced & offers tall trees & a charming gazebo. Impressive entry with new floor approx. 1 year. The living room & separate dining room are perfect for socializing on formal occasions. Enjoy the updated kitchen(approx. 4 years) with deluxe cabinetry, crown mouldings, pot drawers, china cabinets, pantry, quartz counters, large island with breakfast bar & walkout from the breakfast room. Gather for movie night in the adjacent family room with a new floor (approx. 1 year) & corner gas fireplace. Completing the main floor is a handy office, powder room & laundry room with deluxe cabinetry & inside entry to the attached garage. Upstairs you will find 4 generous bedrooms & 2 full updated bathrooms (Ensuite in ’23 & main bath approx. 4 years). The expansive primary retreat boasts a 5-piece ensuite bathroom with a corner soaker tub & a separate shower. Casual entertaining is a breeze on the lower level with an enormous recreation/games room with a wet bar (new floors in ’24), office/5th bedroom, & 3-piece bathroom. Upgrades include 9’ main floor ceilings, deep baseboards, designer tiles, pot lights, hardwood floors on 2 levels, deluxe flooring in the basement, updated kitchen & bathrooms. Re-shingled roof approx. 7-8 years ago. Situated across from woodlands & trail & close to schools, parks, shopping, hospital & easy access to highways.

Property Details
Features
Appliances
Kitchen Sink, Refrigerator.
General Features
Fireplace, Heat, Parking, Private.
Interior features
Air Conditioning, All Drapes, Furnace.
Rooms
Family Room, Foyer, Inside Laundry, Kitchen/Dining Combo, Living Room.
Exterior features
Sunny Area(s).
Exterior finish
Brick, Stone.
Roof type
Asphalt.
Flooring
Hardwood.
Parking
Garage.
View
Trees, View, Wooded.
Additional Resources
Rina DiRisio – We Sell Real Estate – But Better
This listing on LuxuryRealEstate.com
2237 Proudfoot Trail, Oakville - YouTube


