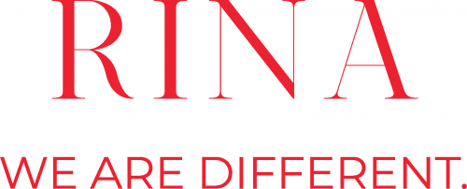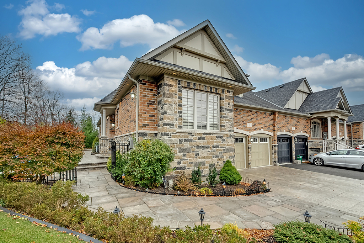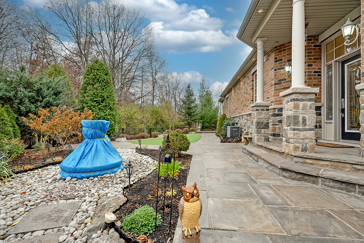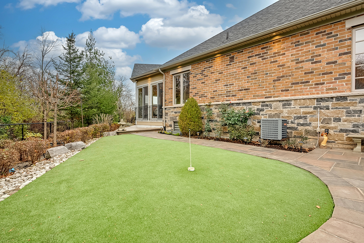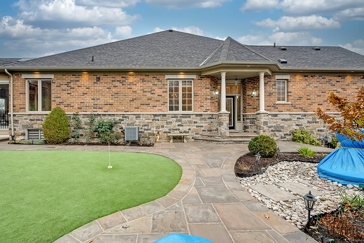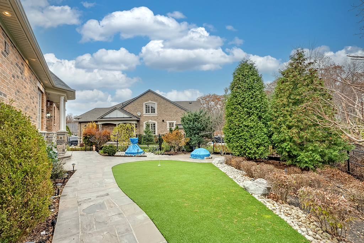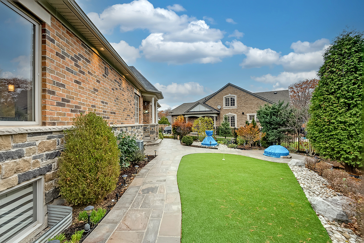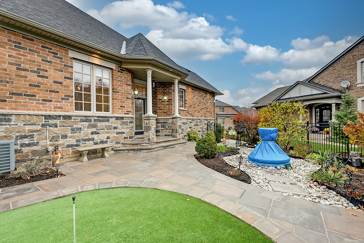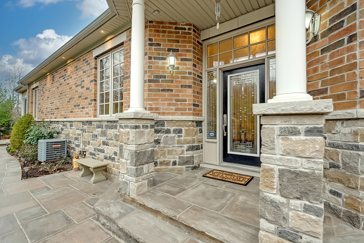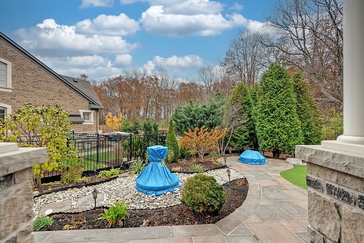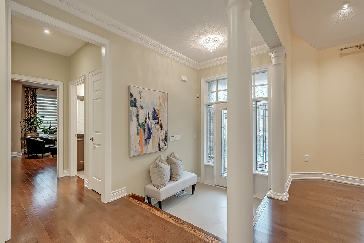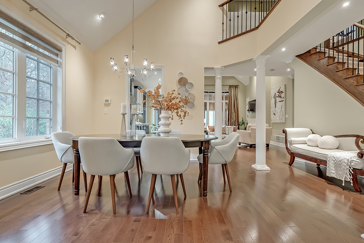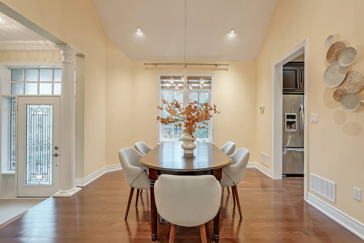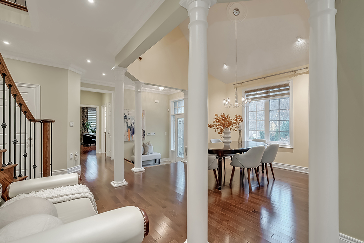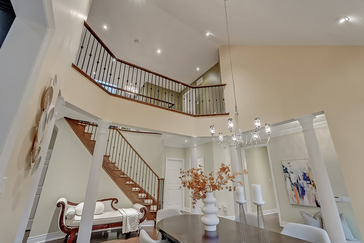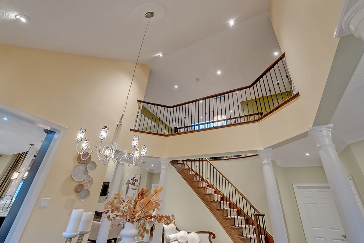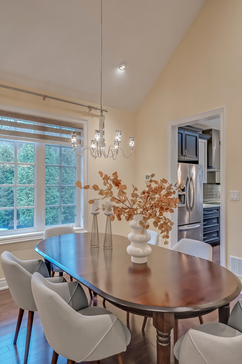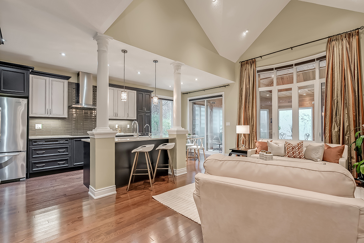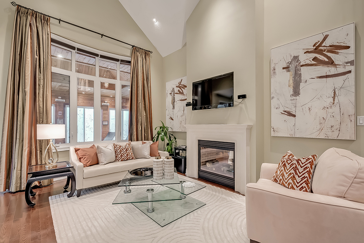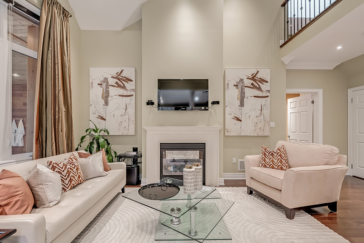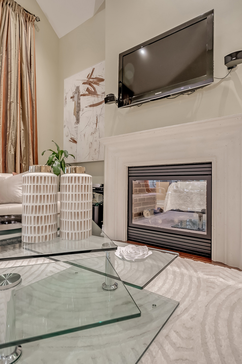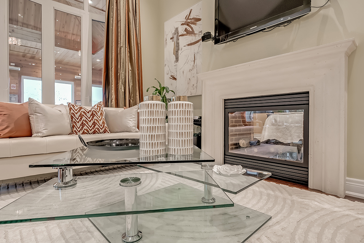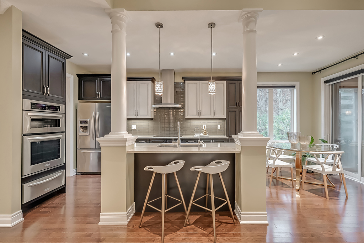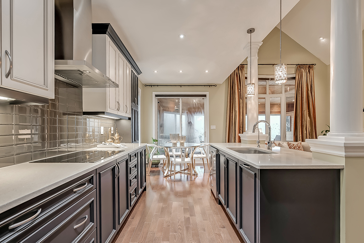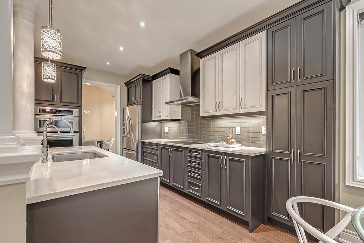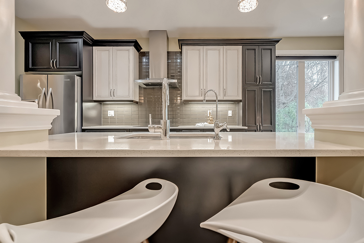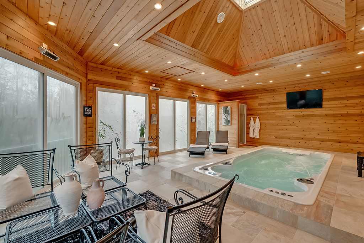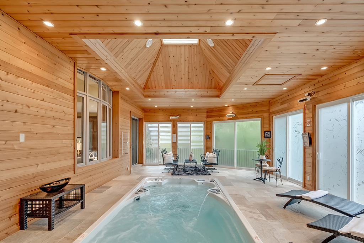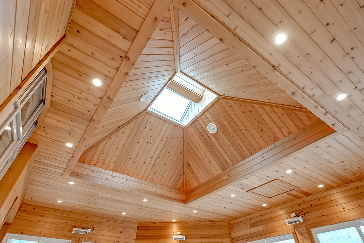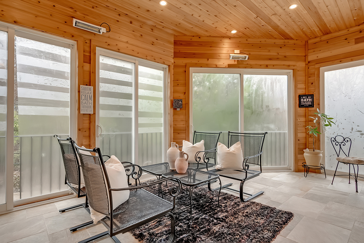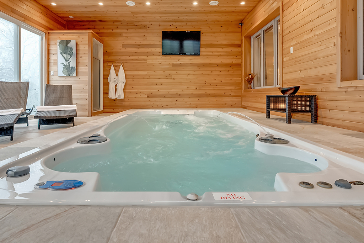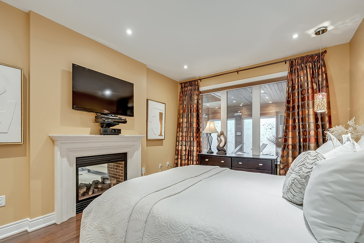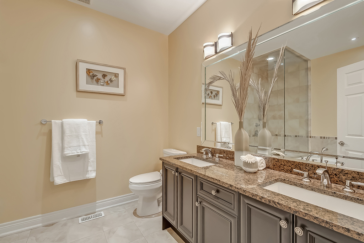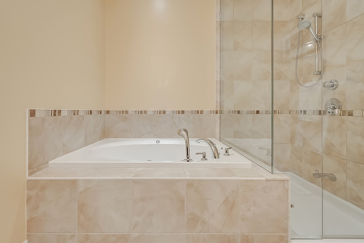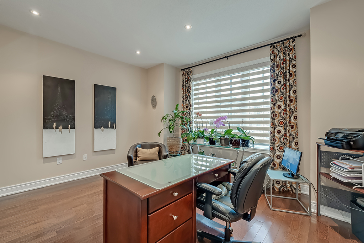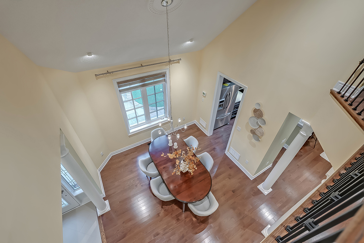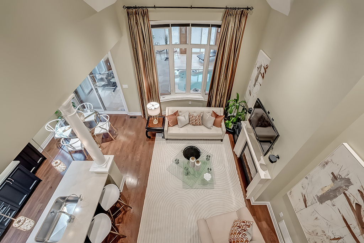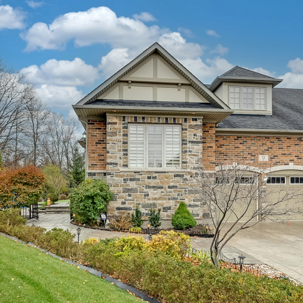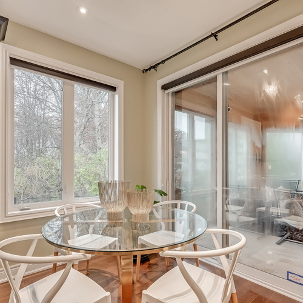Description
Luxury lifestyle at it's best! Incredible bungaloft- a rare find! Everything you need – luxury, location, lot & lifestyle in the Manors of Bronte Creek. Gorgeous end-unit bungaloft town built by Monarch with a double garage, in a private enclave surrounded by nature & privacy, yet close to shopping, highways & the Oakville Hospital. Incredible 160' lot backing onto forest with extensive professional landscaping with patterned concrete, stone tiles, meticulous gardens, fire pit, fountain, putting green & fabulous sunroom with an swim spa & skylight. Well-planned with 3 + 1 bedrooms, 4 bathrooms & approx. 3058 sq. ft. including sunroom addition with swim spa, plus the professionally finished basement. Quality construction & awesome upgrades including hardwood floors on 2 levels, 9’, vaulted & cathedral main floor ceilings, crown mouldings, impressive staircase with iron pickets, pot lights, cabinetry & 2 fireplaces (one is 2-sided). Huge formal dining room with a vaulted ceiling & great room with vaulted ceiling & gas fireplace. Gorgeous kitchen with 2-colour cabinetry, island, quartz counters, stainless steel appliances & breakfast area with walkout to the sunroom. Main floor primary bedroom with a gas fireplace & luxe 5-piece ensuite bathroom with a jetted tub & glass shower. A 2nd main floor bedroom is right next to the 4-piece main bath. Upper level loft with an open-concept lounge area with a skylight, 3rd bedroom & 4-piece bath. Find a huge recreation/games room with gas fireplace & built-in cabinetry, gym, 4th bedroom & 4-piece bathroom in the basement. You will love this home!
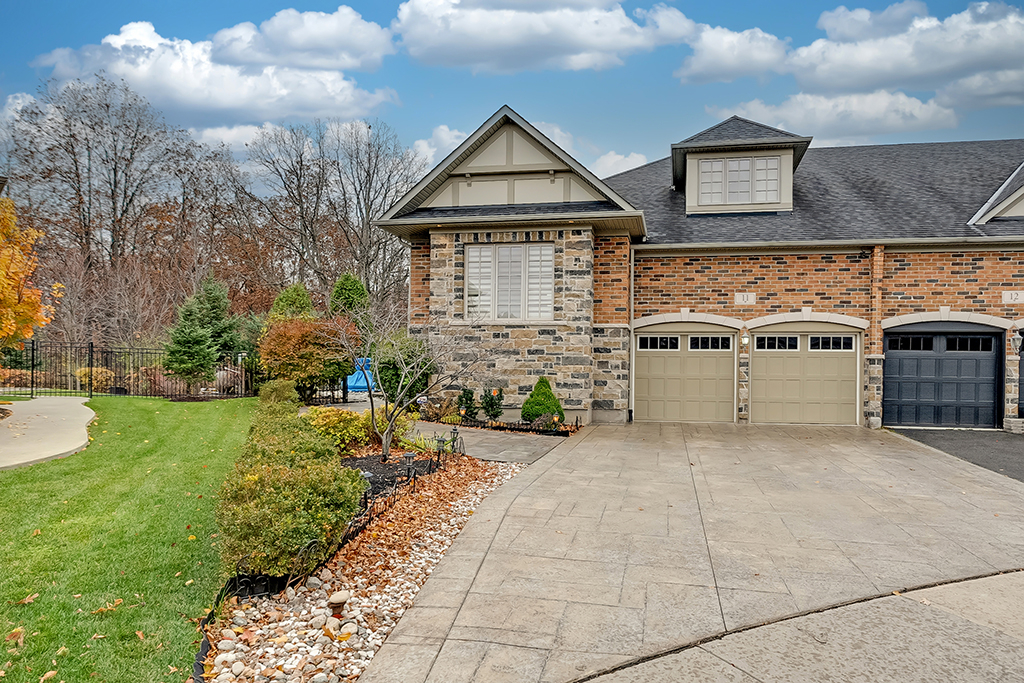
Property Details
Features
Appliances
Central Air Conditioning, Dishwasher, Dryer, Refrigerator, Washer & Dryer.
General Features
Parking, Private.
Interior features
Air Conditioning, All Drapes, Central Vacuum, Furnace, Loft, Quartz Counter Tops, Sauna, Two Story Ceilings, Washer and dryer.
Rooms
Den, Family Room, Formal Dining Room, Foyer, Inside Laundry, Living Room, Loft, Recreation Room, Sun Room.
Exterior features
Barbecue, Sunny Area(s), Wood Fence.
Exterior finish
Brick.
Roof type
Asphalt.
Flooring
Hardwood.
Parking
Driveway, Garage.
View
Scenic View, Trees, West.
Additional Resources
Rina DiRisio – We Sell Real Estate – But Better
This listing on LuxuryRealEstate.com
128 Morden Road Unit 2 - YouTube


